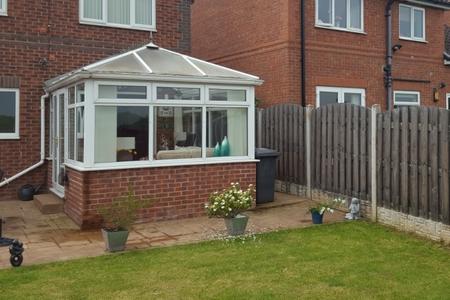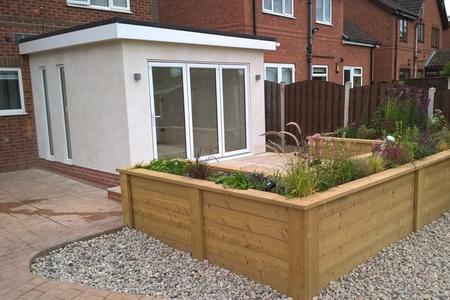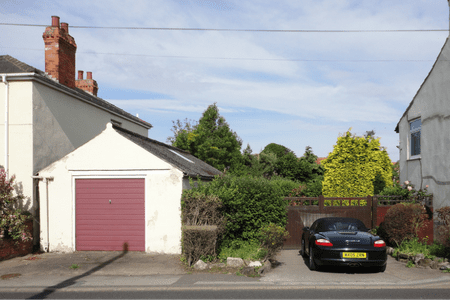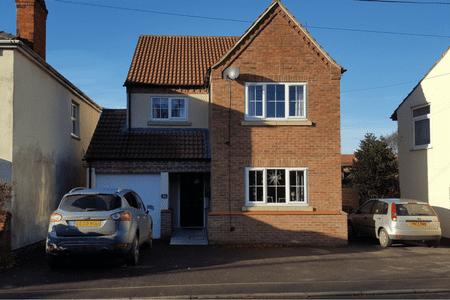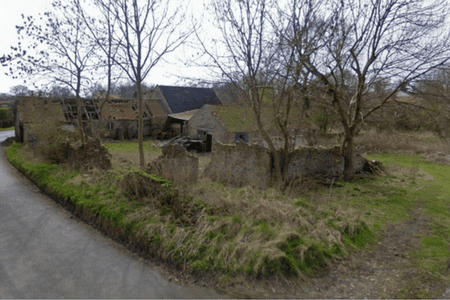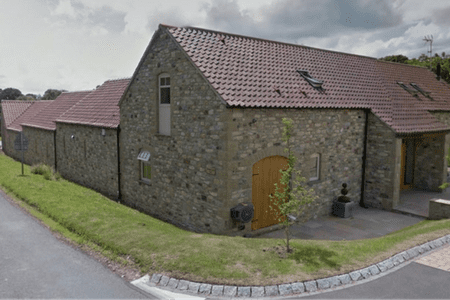RECENT PROJECTS
The clients brief was to remove the old conservatory on the back of their home in Doncaster and replace this with a usable sunroom, as with most conservatories it was to hot in the summer months and too cold the rest of the year because of the old plastic roof structure.
This client wanted to make use of a large old garage and rear garden which formed part of an original house in Epworth, we came up with a small but clever house design that provides 4 generous bedrooms and an integral garage.
Before |
After |
We helped this client with a series of derelict listed barns in North Yorkshire, following the preliminary plans being granted we then finalised all the final features of this very high end stone built family home. Designing all new feature oak exposed trusses throughout, reinforced concrete structure for a swimming pool and many other aspects of this stunning home.

